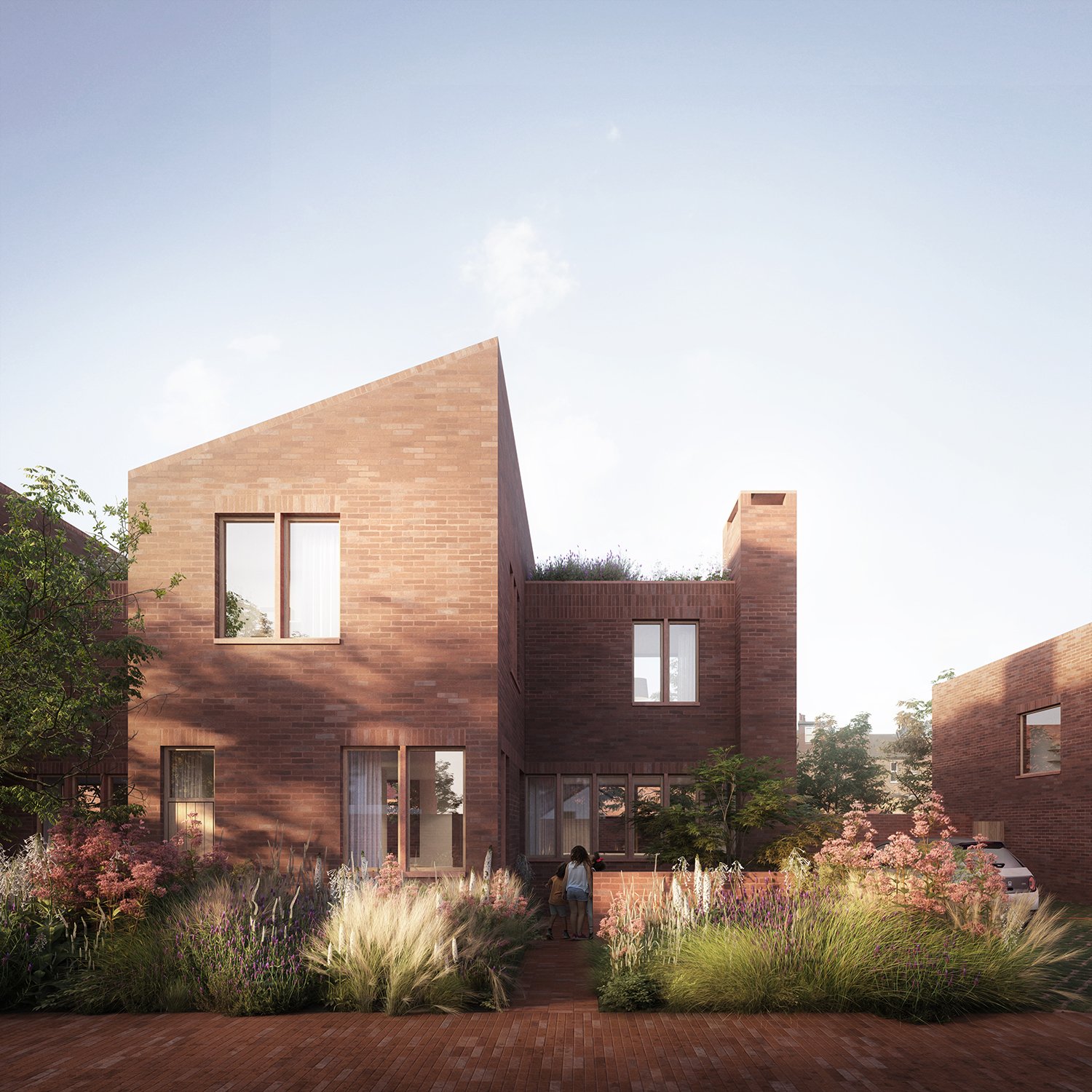Albert Road
The proposals for Albert Road see six new family homes created in a disused infill site in a residential area of Bromley. The scheme replaces unoccupied dilapidated single storey sheds, which have become obsolete and deemed unsuitable for reuse.
A key aspect of the brief was to introduce greening opportunities to the site, which is achieved through green roofs, lawns, planting beds, trees and permeable paving and grass reinforcement.
The site is surrounded by homes to the north and south. The development has been designed to minimise overlooking of the neighbouring properties. Working in close collaboration with a daylight consultant, one of the governing drivers was to maximise light in the properties despite restrictions on windows within 18m of adjacent properties.
The scheme is a contemporary interpretation of the surrounding Edwardian two-storey, pitched roof, red brick houses. Proposed materials include red brick with reconstituted terracotta detailing, timber-framed windows and zinc roofing. The chimney form is used for servicing, including housing the ASHP at high level and distributing services internally. The design uses the L-shaped typology of these terraced houses to create multi-aspect homes while avoiding any direct window-to-window relationships with nearby neighbours.
The homes incorporate dedicated workspaces for working-from-home. Each two-storey dwelling comprises an open plan living space and separate workspace, with three bedrooms and a bathroom on the upper floor.


