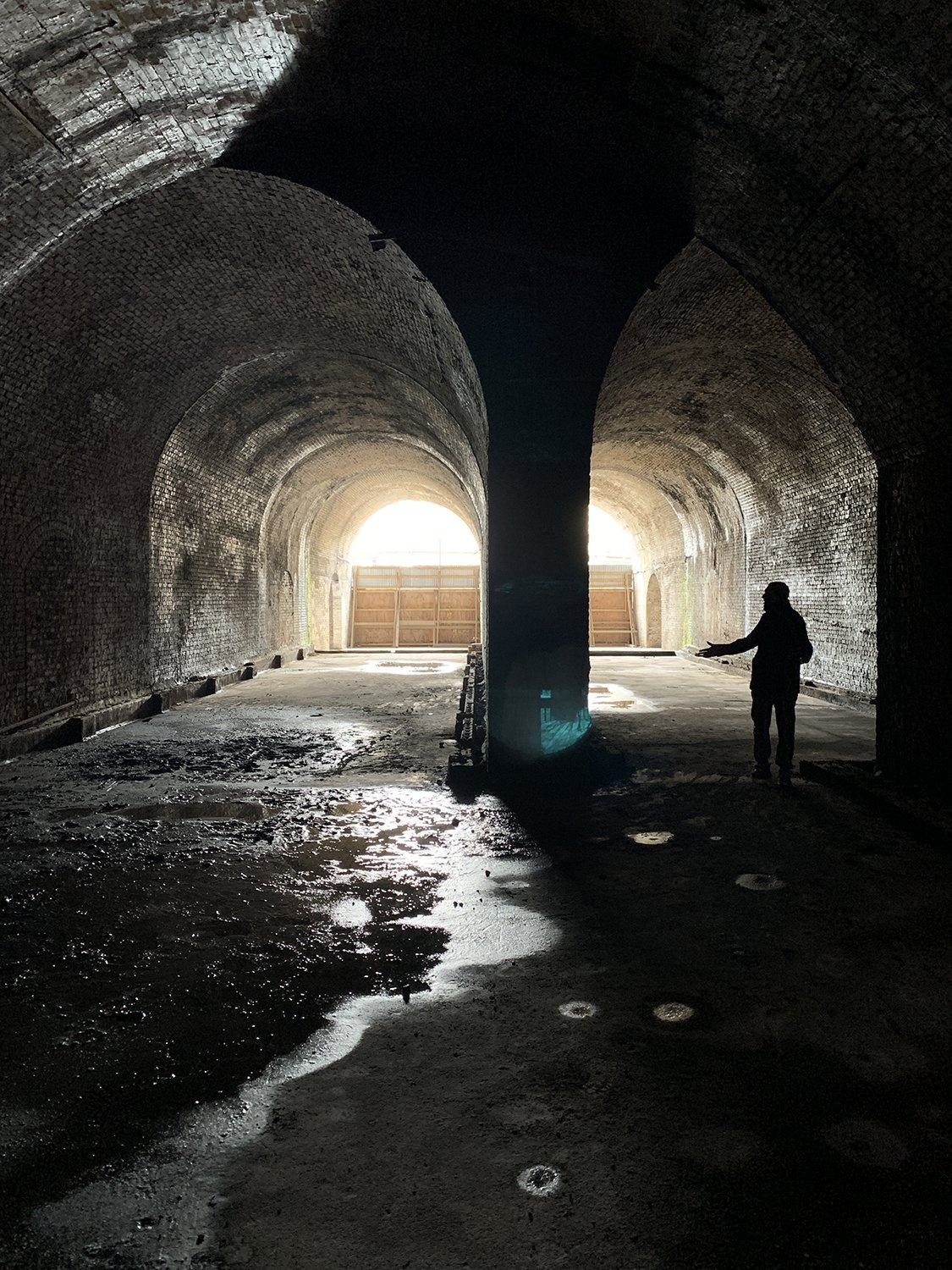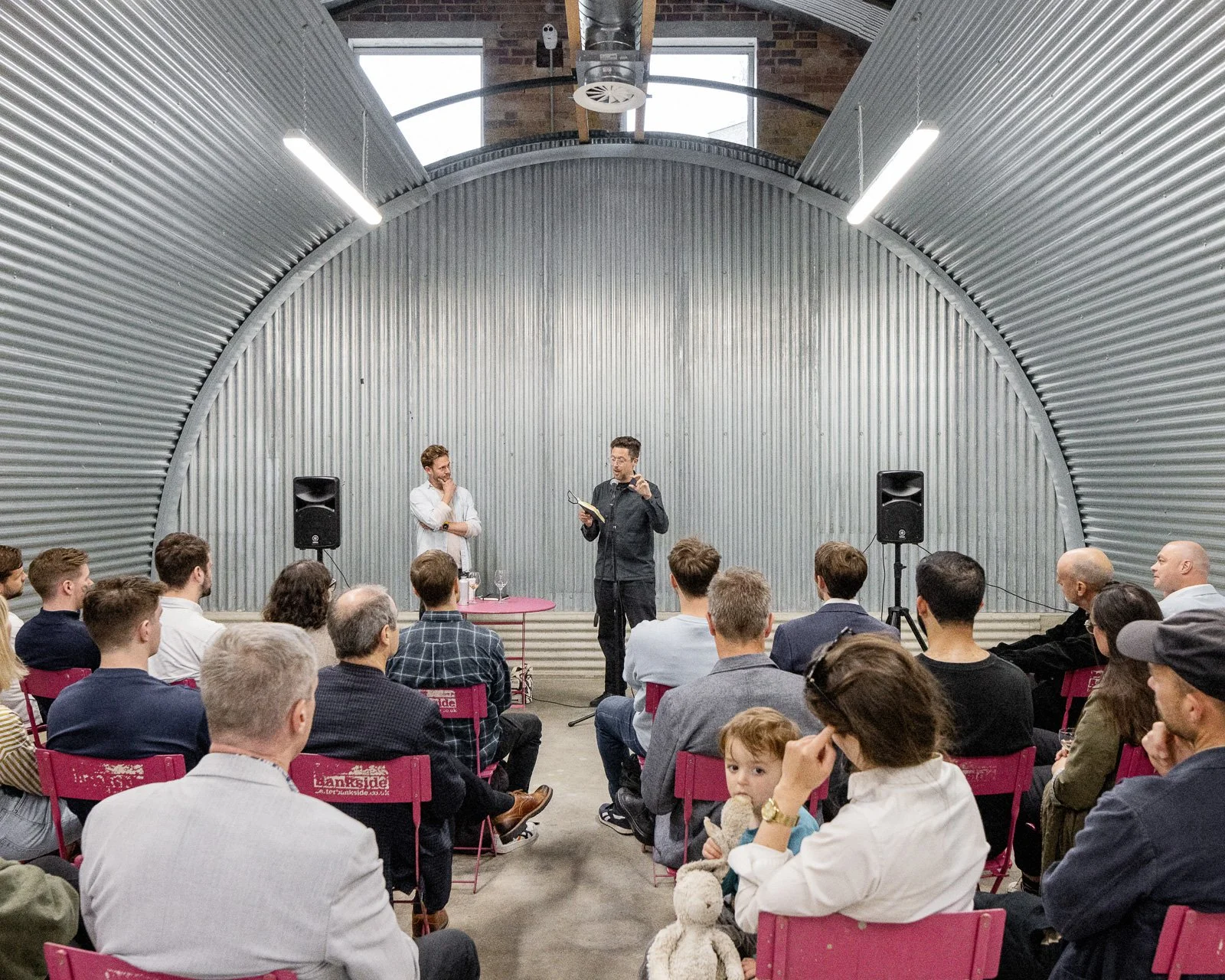The Low Line arches
The Low Line is a network of creative and cultural nodes that follows the Victorian railway viaducts running through Bankside, London Bridge and Bermondsey. Our Low Line arches retrofit concept brings redundant railway arches back into use to the benefit of the surrounding communities and small businesses.
At Redcross Way it has created flexible space for community use. At Ewer Street it has delivered a cycle hub and sustainable support services for local businesses including a last mile cycle delivery centre.
The Low Line is steered by a group of partners – Better Bankside, Team London Bridge, Blue Bermondsey, Southwark Council and The Arch Company – who are reimagining the uses of the railway viaduct in partnership with local stakeholders. Their brief was to develop and implement creative solutions for the adaptive reuse of empty railway arches as test bed sites for a range of uses. The proposals were to be inexpensive, flexible, sustainable, demountable and re-usable.
We responded to the brief with a design concept which explores the powerful sense of ‘remaining space’ under the Victorian viaducts. The design creates discrete spaces-within-spaces by placing prefabricated galvanised steel Nissen sheds of differing sizes in the volumes under the arches.
Using simple, pre-existing technology and a single material unifies the proposals and allows for adaptation to different requirements. They are demountable and transferable, cost-efficient and recyclable. The prefabricated galvanised steel Nissen sheds have now been installed in two Bankside arches, as a cost effective alternative to filling the envelope of the arch with a fit-out with no loss of usable space. The adapted spaces are able to accommodate workspaces, meeting rooms, catering or washrooms, or be left as voids to host a variety of uses, including performing and visual arts. They have already undergone changes in use, attesting to the flexibility of the design.
The sheds arrived as components and were assembled in the arches, with as much off-site manufacture as possible beforehand, reducing programme time and disruption to occupants and neighbours. They sit on precast concrete footings designed to be relocatable. Galvanised steel has also been used for secondary elements such as entry doors, glazing surrounds and exposed services, harmonising the spaces.
The geometry of the sheds reflects the form of the arches, creating dynamic curving voids between them, which can be used for lighting, services distribution, ventilation and circulation. The contrast between the rough Victorian brick and corrugated galvanised metal is striking. The project has also involved exposing and cleaning as much of the original brickwork in the arches as possible.
A 'rest and relaxation’ space was commissioned following the completion of the first two projects. We believed our concept could be simplified to become lower-tech, easier and cheaper to build using more readily available and reused materials. To test this we embarked on the build ourselves, and successfully reduced the cost and time of the project as a result.
Following the success of these projects, New-build will be constructing the third project entirely as a self-build over the summer of 2024. The scheme in South Bermondsey will create workspaces for local enterprises and start ups otherwise priced out of nearby commercial lets.
We are confident the projects demonstrate a low-cost and efficient design approach to repurpose vacant railway arches in other urban locations, and are engaged in exciting conversations about its potential elsewhere in London and beyond.
More about the project:
The Architects’ Journal, Retrofit Awards 2023, Shortlisted
New London Awards, Retrofit 2022, Shortlisted
Archilovers Best Project 2022
The Sustainable City
Designcurial
The Architects’ Journal
New London Architecture: WRK/LDN
Photography by Ed Reeve (Ewer St) and Ed Bishop (Redcross Way)














